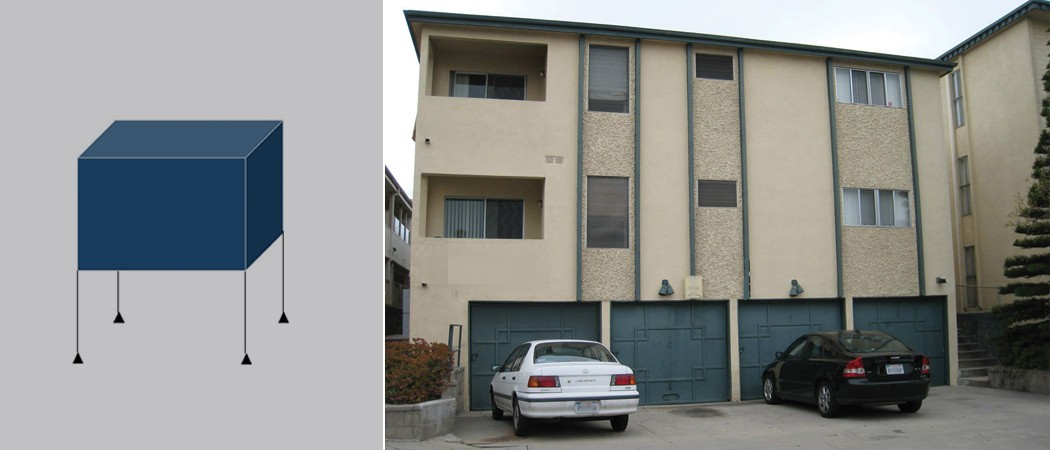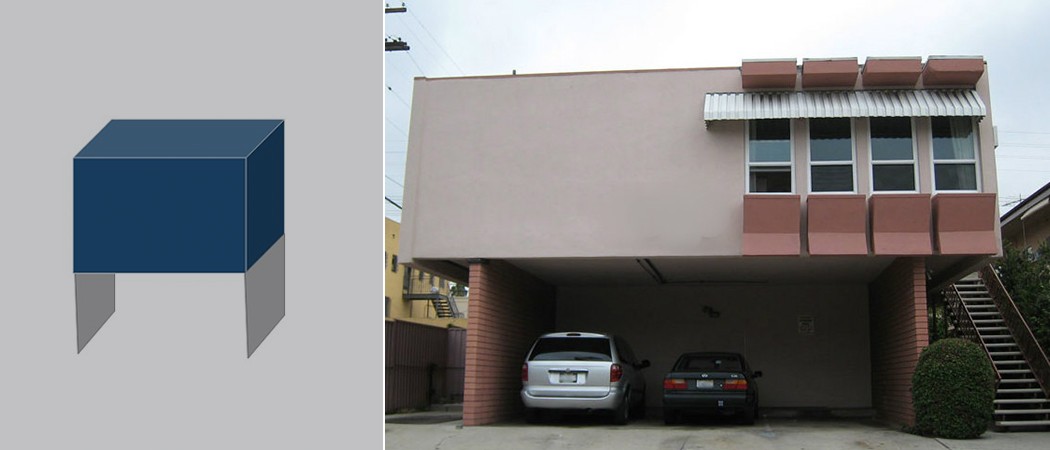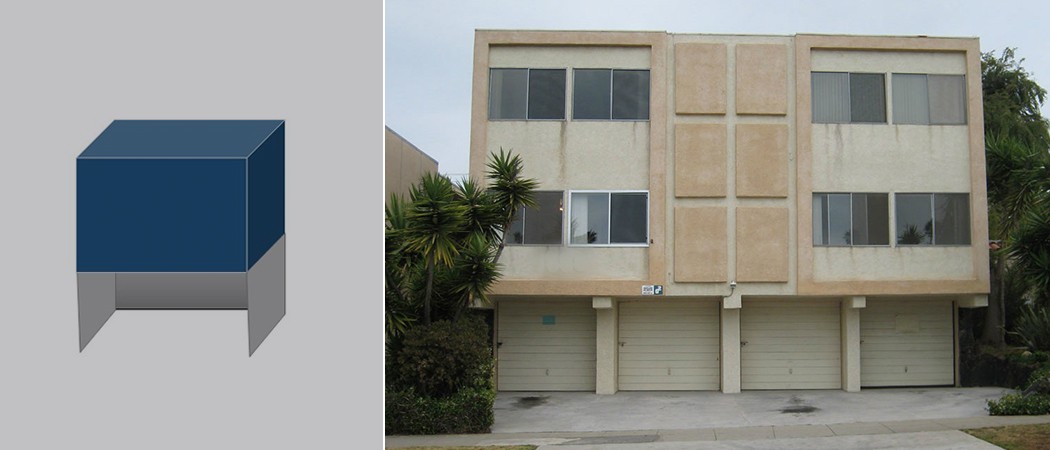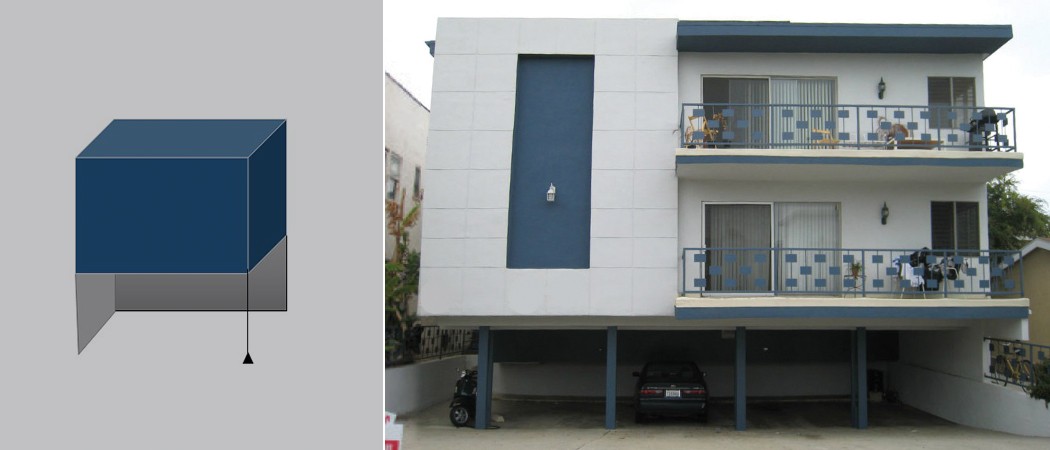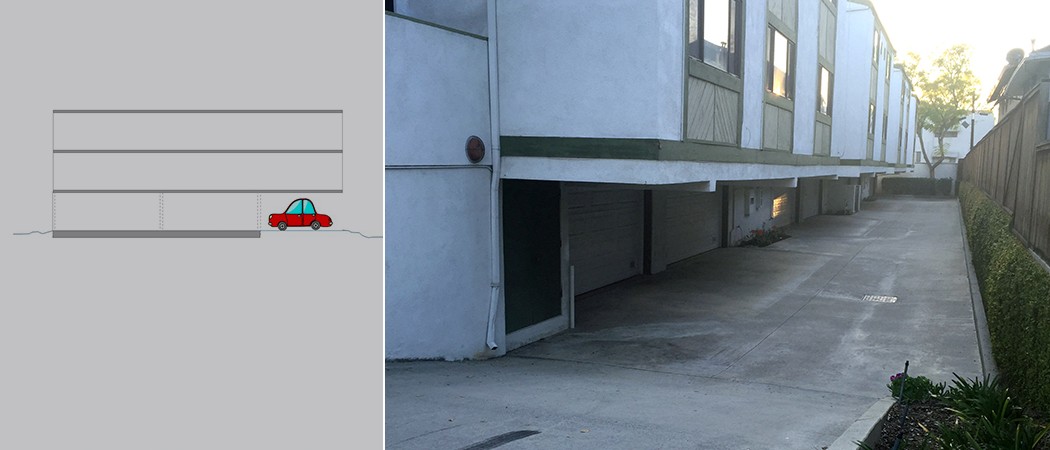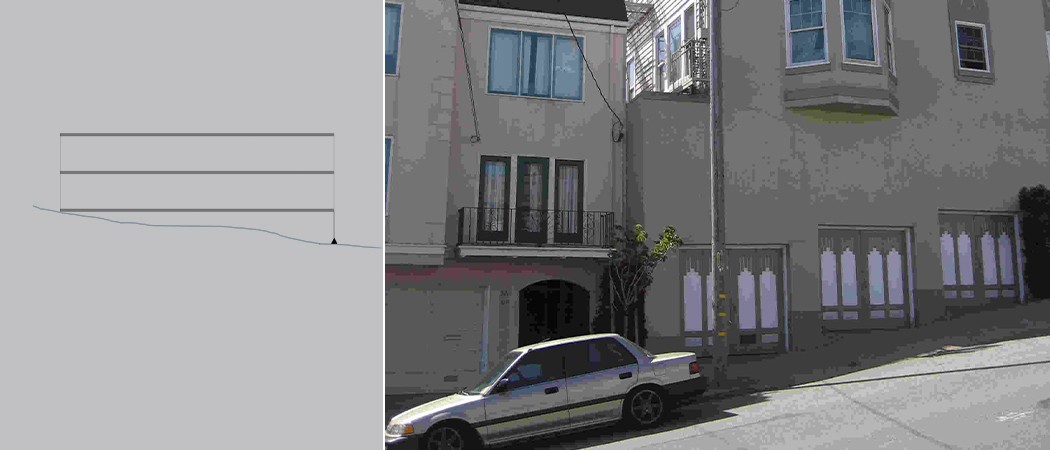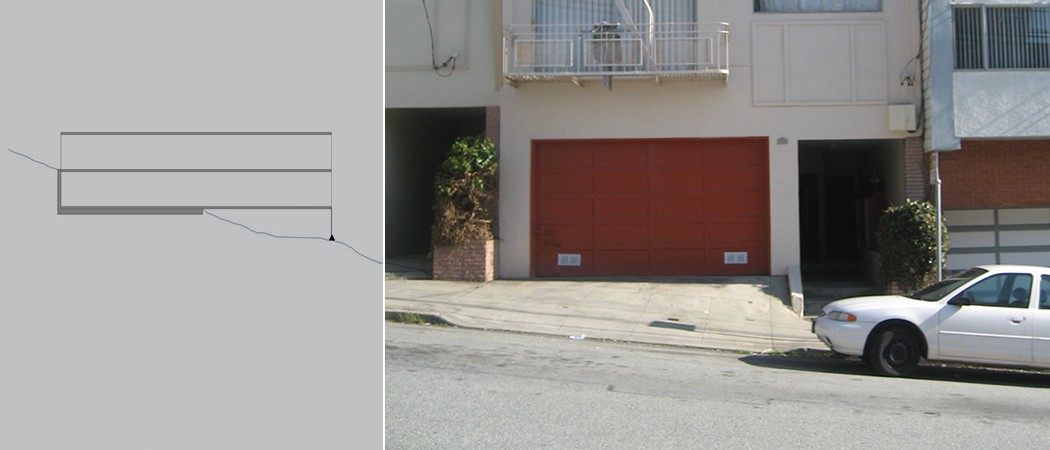Wood-Frame Soft-Story Structures
What is a wood-frame soft-story building?
Soft-story buildings (also referred to as weak-story buildings) are multistory structures constructed with significantly less earthquake bracing in one story, most commonly the first story. Examples of buildings that often have soft stories include tuck-under parking buildings, buildings with multiple garage doors, and buildings with large retail windows. In California, these buildings are often of low-rise, wood-frame construction, and they're most frequently devoted to housing (apartments and condominiums). See below for simplified graphics and photos of wood-frame soft-story building configurations. The simplified graphics are adapted from a presentation prepared by the Structural Engineers Association of Southern California (SEAOSC) Existing Buildings Committee (EBC) Task Group entitled “Los Angeles Soft, Weak, or Open-Front Wall Line Ordinance Retrofit Example,” which was given at the 2015 SEAOSC Summit on November 4, 2015. The Dr. Lucy Jones Center for Science and Society (DLJCSS) and SEAOSC published the 2016 Safer Cities Survey to provide information regarding vulnerable building types and the development of seismic ordinances in six counties in California.
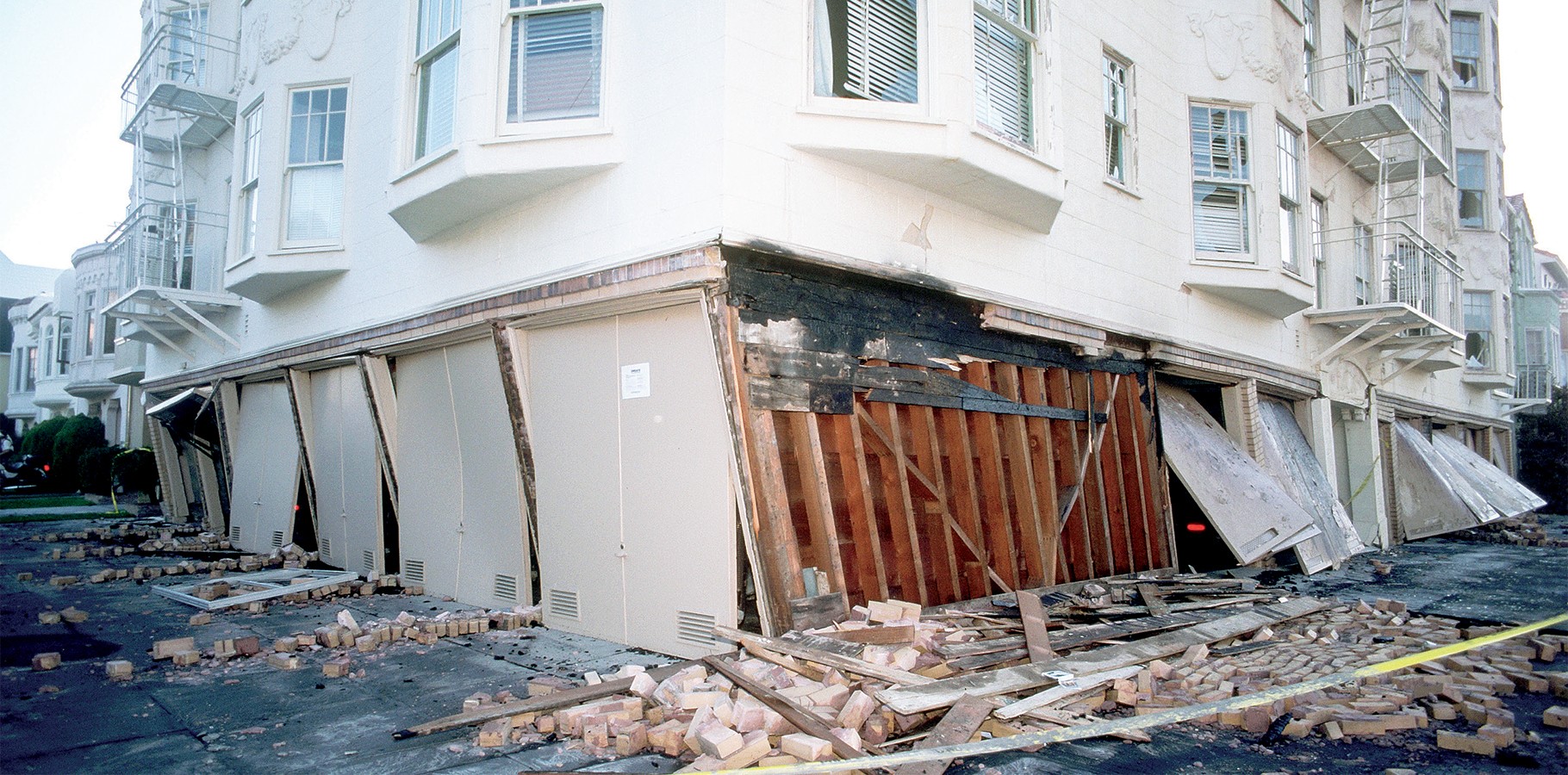
Why must they be retrofitted?
The presence of the wall openings seen in the figures causes the building to be softer, or weaker, at the ground story relative to the upper stories, causing the building’s lateral (sideways) movement to be concentrated at the soft story, making it more vulnerable to collapse during an earthquake. See below for a simple graphic that illustrates the hazards of wood-frame soft-story construction and methods for retrofitting (illustration courtesy of Kathleen Cantner at American Geosciences Institute [AGI]).
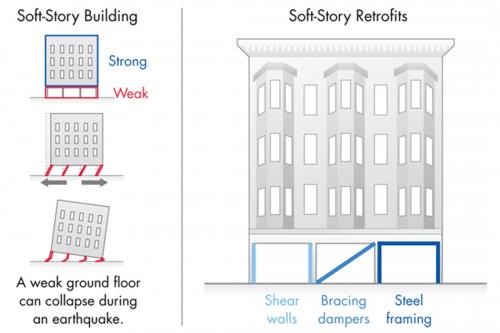
The 1994 Northridge earthquake drew attention to the hazards of wood-frame soft-story construction. During this earthquake, wood-frame soft-story buildings in particular exhibited poor seismic performance, with several buildings experiencing partial collapses that resulted in the loss of human life, numerous injuries, and extensive property damage. As a result, some local cities have developed ordinances for retrofitting of wood-frame soft-story buildings to improve building performance, and more importantly, to address and improve the safety of building occupants.
What action is necessary?
Most ordinances require that buildings categorized as wood-frame soft-story construction in preliminary surveys undergo structural analysis by a qualified design professional. If the building does not meet the minimum earthquake requirements specified by the ordinance, it must be either retrofitted to increase the strength of the soft or weak story, or demolished. Most ordinances require that the building owner notify tenants of the structure’s status under the ordinance. Refer to your municipality’s ordinance for more information.
What is the compliance timeline?
Each municipality listed to the left has a unique timeline that specifies deadlines for assessment, tenant notification, and retrofit. See the links for more specific information on the deadlines for your municipality.
How can wood-frame soft-story buildings be retrofitted?
Retrofitting techniques come in a wide variety of forms, including the addition of plywood shear walls or steel moment-resisting frames as needed to correct the soft or weak story. Some ordinances allow individual wall lines in the soft story to be addressed, while others require that the entire earthquake bracing system in the soft story be evaluated and retrofit as required. In most cases, a retrofit can be configured so that it will not alter the original use of the wall line (for example, tuck under parking spaces will still be vehicle-accessible after retrofit). It is recommended that owners seek advice from engineers experienced in seismic retrofit in order to select the most practical and economical solution for each unique structure.
Photo courtesy of Simpson Strong-Tie



