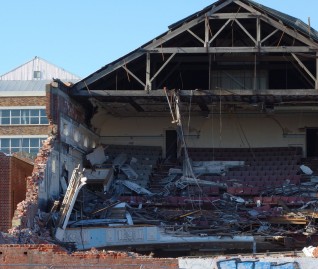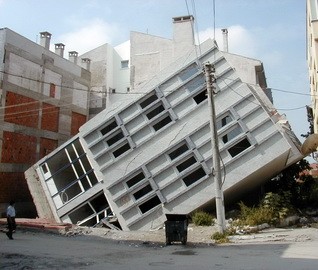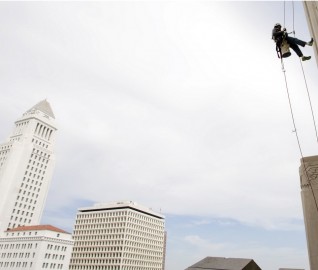Wood-Frame Soft-Story Structures
San Francisco
The city of San Francisco established a mandatory wood-frame soft-story program in April 2013. Building owners with properties affected by this ordinance were notified beginning in September 2013. The full text of the ordinance can be found here.
Scope
San Francisco's mandatory wood-frame soft-story program applies to existing buildings that have the following characteristics:
- Wood-frame construction
- Ground floor containing parking or similar open floor or basement space causing soft, weak, or open wall lines
- Permitted for construction prior to January 1, 1978
- Three or more stories (or two stories over a basement or an underfloor area with any portion above grade)
- Five or more dwelling units

Building Tiers
San Francisco has established building-tier classifications to prioritize retrofit efforts in order of the apparent risk associated with damage to the structure based on occupant load. This classification (Tier I, II, III, or IV) determines the timeline for conformance.
| Tier I | Buildings that contain a Group A (assembly), Group E (educational), Group R-2.1, R-3.1, or R-4 (residential) occupancy on any story |
| Tier II | Buildings with 15 or more dwelling units, except for buildings assigned to Tier I or IV |
| Tier III | Buildings that do not fall within the definition of another tier |
| Tier IV | Buildings that contain a Group B (business) or Group M (mercantile) occupancy on the first story or in a basement area with any portion extending above grade, and buildings that are in mapped liquefaction zones, except those assigned to Tier I |
Timeline
As of September 15, 2021, the deadline for compliance for all building tiers has passed, as shown below.
| MILESTONE | REQUIREMENT |
|---|---|
| PROCESS BEGINS | Ordinance passed |
| 90 DAYS | Timeline initiates |
| 1 YEAR | Deadline to submit screening form and optional form (all tiers) |
| 2 YEARS | Deadline to submit permit application with retrofit plans (Tier I) |
| 3 YEARS | Deadline to submit permit application with retrofit plans (Tier II) |
| 4 YEARS | Completion of work (Tier I) Deadline to submit permit application with retrofit plans (Tier III) |
| 5 YEARS | Completion of work (Tier II) Deadline to submit permit application with retrofit plans (Tier IV) |
| 6 YEARS | Completion of work (Tier III) |
| 7 YEARS | Completion of work (Tier IV) *Deadline extended to September 15, 2021 |
| DECEMBER 31, 2020 | Final deadline for completion of all work for which extensions were issued |
*Deadline for completion of construction for Tier IV buildings was extended by one year in the September 15, 2020, City and County of San Francisco Board of Supervisors Meeting
CONTACTS
Wiss, Janney, Elstner Associates, Inc.Phone: (510) 428-2907
E-mail: seismicordinances@wje.com
San Francisco Department of Building Inspection
1660 Mission Street, San Francisco, CA, 94103
Phone: (415) 558-6699
RELATED INFORMATION FROM WJE.COM
-
![]() Learn about our San Francisco office MORE >Offices | San Francisco
Learn about our San Francisco office MORE >Offices | San Francisco -
![]() Our professionals are experts in seismic performance evaluations that go beyond standard... MORE >Services | Seismic Engineering
Our professionals are experts in seismic performance evaluations that go beyond standard... MORE >Services | Seismic Engineering -
![]() Overview of seismic evaluation process and key areas to examine when considering seismic safety MORE >Webinars | Evaluating the Seismic Safety of Buildings
Overview of seismic evaluation process and key areas to examine when considering seismic safety MORE >Webinars | Evaluating the Seismic Safety of Buildings -
![]() Learn about our Los Angeles office MORE >Offices | Los Angeles
Learn about our Los Angeles office MORE >Offices | Los Angeles






